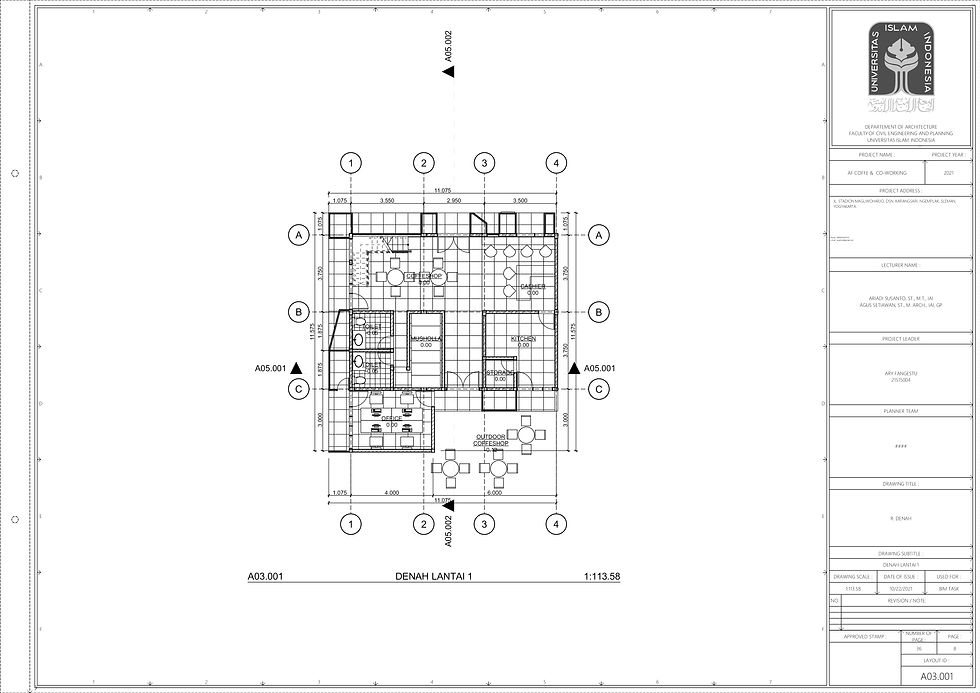top of page
BIM Project "AF Coffe"
This is my BIM Studio Project, which is i has made Cafe mixed use with Co-working space located at Jl. Stadion Maguwoharjo, Dsn. Karangsari, Ngemplak, Sleman, Yogyakarta with total building size 150 m.
* Click the picture then swipe picture to see all







1/1
bottom of page
